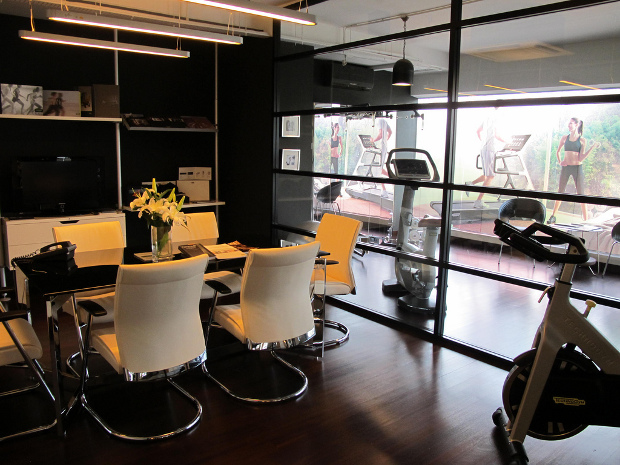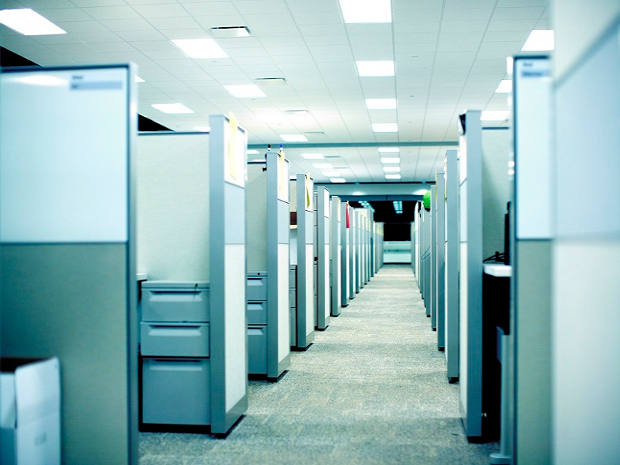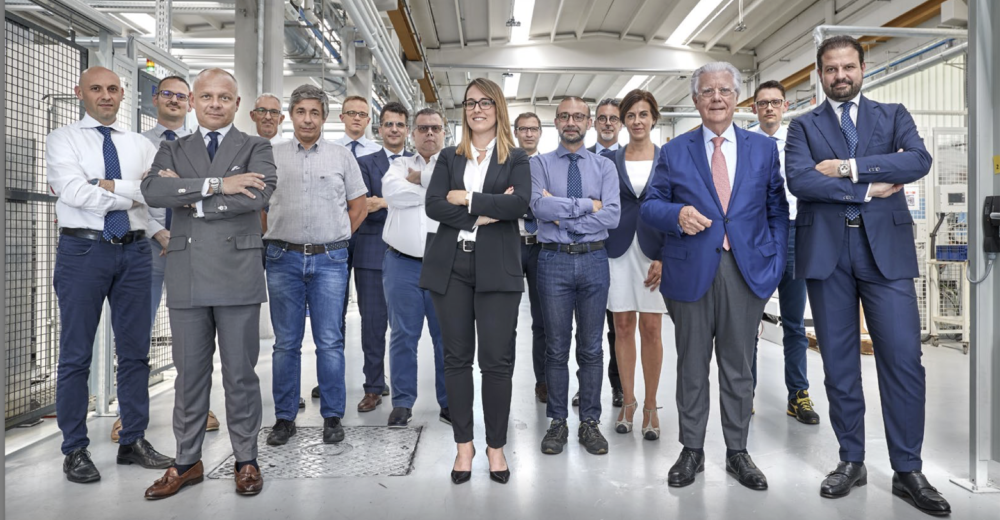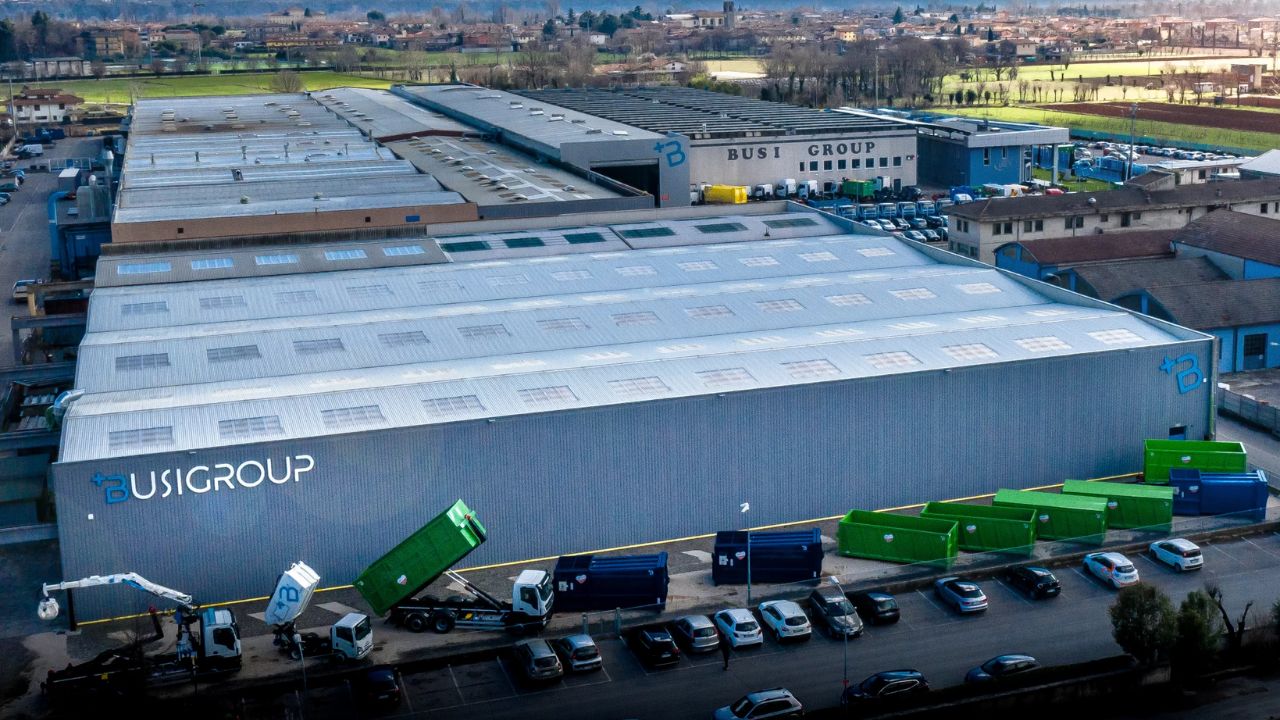SMART work: reconquering corporate environments

I believe that simply by translating the title of this article into English I would have led many of you to imagine yourself faced with yet another article on Smart Working, in its meaning of teleworking. Meaning – allow me – simply reductive.
To understand this simplification –narrowly avoided – and above all how smart work is a concept linked to physical spaces, to the structure of working environments, let’s start when the average density in our offices was one worker in 70m2.
We are in the years ’70, still far from today’s 10-15m2 available per person (without considering the renowned co-working centers, where just 5m2 each can be reached).
And over time not only has the walkable space changed, but its shape and organization. Some will remember the “beehive offices” with single-seat niches, which others – me included – have only seen in American films.
This model quickly gave way to Open Space, the ultimate and advanced landing place of a smart conception of the working environment.

Open Space for everyone? That’s not a convincing answer!
The model “Open Space for everyone” as a response to the inefficiencies of the “local offices” is not at all convincing.
The main lever that Open Space wanted to encourage –that of relationship and collaboration – is, paradoxically, penalized with this model.
“Interacion is facilitated not by unlimited opportunities for interpersonal contact, but by the opportunity for privacy”
[Becker and others (1983). Office design in a community college: Effect on work and communication patterns. Environment and Behavior, 15, 699–726]
The environment created to encourage contamination and the passage of information instead generates stagnation and stiffening of communications.
In fact, as Libby Sander, assistant professor in Organizational Behavior at Bond Business School, numerically translates,
“Open space office employees spend 73% less time on face-to-face interactions. Use of email and messaging increased by more than 67%.”
[Libby Sander, Open offices make people talk less and email more, 2018]
And it is not the decline of one or other model that is worrying, but the evidence that it is their basic assumption that fails: to conceive of the workspace as the expression of a single model of work, and of the worker.

First there had been the finite (and limited) segregation of spaces with “office-loculi”, then – by reaction – the uncontrolled fusion of workspaces until generic, open-space, and often confusing environments materialize.
The inadequacy of all these solutions of the past –still used nowadays – is determined by the idea of having to choose – between the two models proposed – only one configuration of working spaces.
It adds to the inability to keep up with the needs of workers who are increasingly at the center of organizational life, together with the great heterogeneity of the activities they carry out every day.
The modern worker? We imagine him focused on his Outlook as soon as he arrives at the office, then he watches the quarterly results communication meeting, a light lunch before the brainstorming conference call with Singapore, a break-alignment in the dining room with colleagues from the sales department and finally immersed in drafting of the budget until late in the evening.
A range of activities that is never constant, all characterized by different needs that the working environment must satisfy.
SmartWorking: the weaknesses of a widespread approach
The simplest solution? In the sense of Smart Working as telework, one tries to unload the complexity of reconciling different needs on the individual, who becomes the one who decides the characteristics of his environment and seeks harmony with the activities carried out.
Solution as linear as naïve. The weaknesses?
1. As with the solution of the local offices and the case of open space, we are faced with a unique model that will have sustainability as its first obstacle.
The trend (or fashion) effect will lead to abuse of the solution and tightening of its limits;
2. Structuring your environment translates more easily into the search for isolation than cohesion with colleagues within new shared spaces.
This generates remoteness and leads to disaffection with the company mission;
3. The risk of redundant in acquired habit patterns increases, which are not always functional to the best performance.
Does a bell ring if we imagine activities like “eating with the television on” or “studying while listening to rock music”?
Habits that many of us are ready to defend, but linked to sub-optimal performances, accepted by inertia (to delve deeper into the topic, watch the video Being excellent? A matter of habits);
4. The efficiency of communication channels worsens, from emails to face-to-face meetings: the first –if possible – even more abused, in the face of direct interaction that sadly disappears.
Often the corporate environment is incapable of keeping up with the needs of the worker, but this does not mean that the Smart Working model should be understood as the solution that solves the problems of workers, or as an alternative to experiencing the corporate environment.
The solution? A new concept of corporate physical spaces
The secret then? Every activity in its place, every place for its activity, we could paraphrase, taking up the leitmotiv of the 5S application to work environments “Everything in its place, every place has its thing.”
We are talking about conceiving a 360° SMART job, which also includes teleworking dynamics, but which takes charge of a new conception of the company’s physical spaces.
This model invites you to configure an integrated office, where those who work can choose a specific layout based on the type of activity and personal preferences.
Thinking about spaces for functions is a paradigm that is as consolidated in our domestic environments as it is immature in the workplace. What is the value of this choice?

1. Amplify interpersonal relationships. Create opportunities for collaboration and contamination without imposing them with a unilateral model that – we have seen – generates the opposite result.
Too many connections lead to too much distraction and stress; conversely few interactions lead to isolation and a lack of a sense of belonging;
2. Increase Potential and Wellbeing. Suggest and incentivize thanks to the characteristics of physical spaces (to quote the 2002 Nobel Prize winner for economics Richard Thaler, in a word, Nudge, the gentle push!) the habits that maximize the potential of the individual and the value of their time.
More results and more well-being with less effort is a possible goal (learn more about the Six habits to combat work stress);
3.Eliminate waste. Intelligently exploit spaces and cut fixed costs linked to redundancy and expectations.
And if the solution is so close at hand, why do so few venture out?
The fear of investing in a layout whose characteristics do not see the employee satisfied and lead to disuse is great.
It is indispensable, therefore, to reflect on the design logics, rethinking the synergy to be generated between those who hold the need – and have an in-depth knowledge of the DNA of the organization – and those who translate this idea into the technical specification. Two languages that are usually very different!
Co-design of functional spaces: the fundamental steps
Lenovys achieves this synergy with a process of direct involvement of staff in the company. From a co-design perspective, we understand uniqueness from the personal component (the worker) by placing it in a very specific corporate culture.
The main steps for this outcome include:
- The involvement of the corporate fabric regardless of roles and classification: anyone who goes to use the spaces will be involved –to a variable extent – in the definition work;
- The central role of corporate values,crucial in the expression of common and deep DNA of the organization;
- Puntual reflection on processes and relationships, the score on which to draw the interactions between the elements of the system. It’s an opportunity for an initial waste hunt, simplifying redundancies and minimizing information transfer time;
- The protected space where individual creativity merges with the practicality of spaces, to rough out the first concepts without having yet involved technical specialists. The activity becomes a pretext to create a group, and understand the need of the colleague in the next office while focusing theirs;
- Progressive validations with those who will go to inhabit the new spaces, to intertwine the commitment of the organization with the refinement process that will bring the material to the table of technicians to be engaged in the creation.
We listened to the effects of the application of the method from Marco Ferraro – Commercial & Marketing Director of Timenet – who at the Real Great Place to Work – How to really create the best workplace workshop talked about the involvement of over 40 employees in the design of the new offices of the Empoli headquarters, which extends over a plot of 4000m2 and will boast a walkable surface area of over 1500m2.
So, we at Lenovys help companies regain the value of company spaces, rediscovering the profound meaning of Smart Working.
Starting from the individual and his well-being is the key to success and brings with it beautiful satisfaction.
“When we inhabit these offices, walking inside, we will recognize the elements that we ourselves have designed” –
Marco Ferraro | Commercial & Marketing Director of Timenet
Articolo a cura di:

Morgan Aleotti
Manager
Management consultant and behavior analyst, he has gained experience in the field of multinational clients interested in achieving productivity, quality, sales and safety results through the analysis and dissemination of goal-oriented behaviors. Worked in particular with companies in the metal, food, chemical, health, steel and service industries. Professor of Behavioral Analysis, he has six publications on the subject.
Read more








